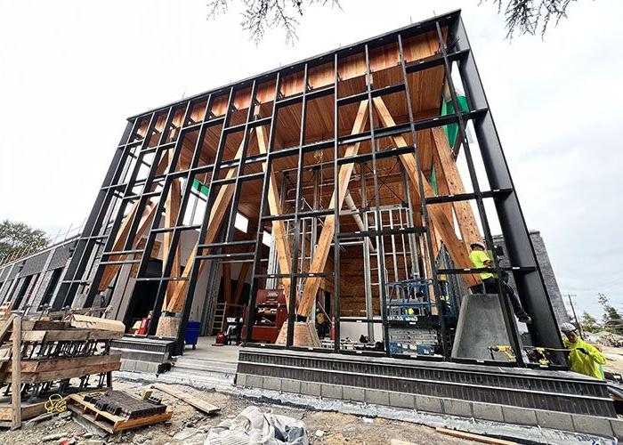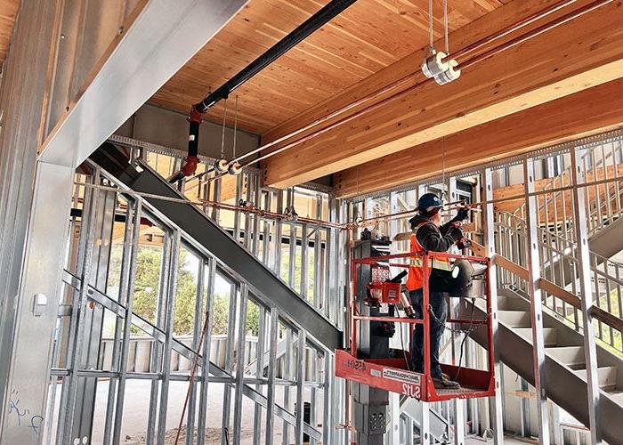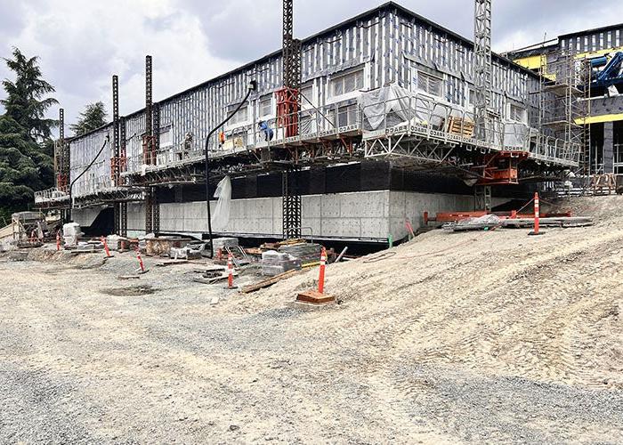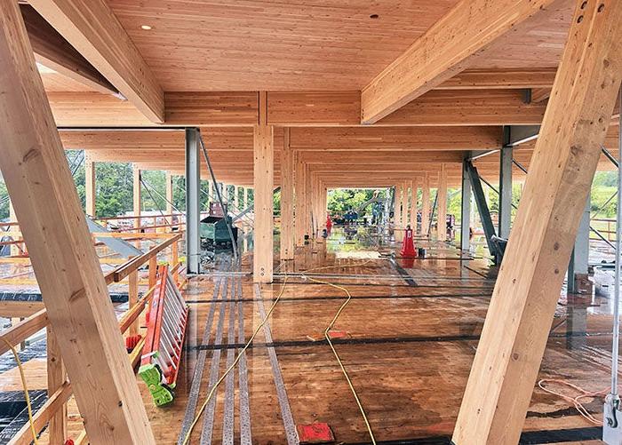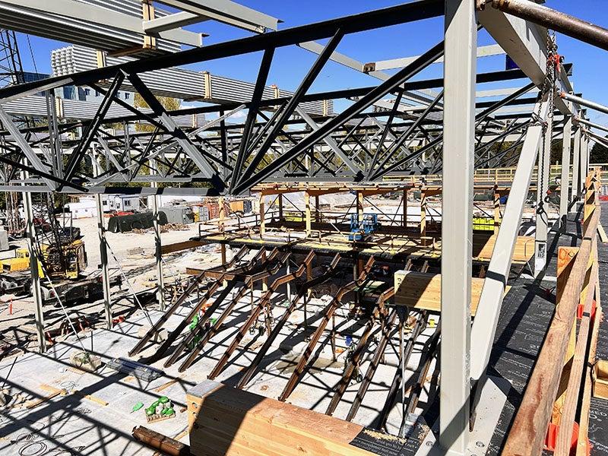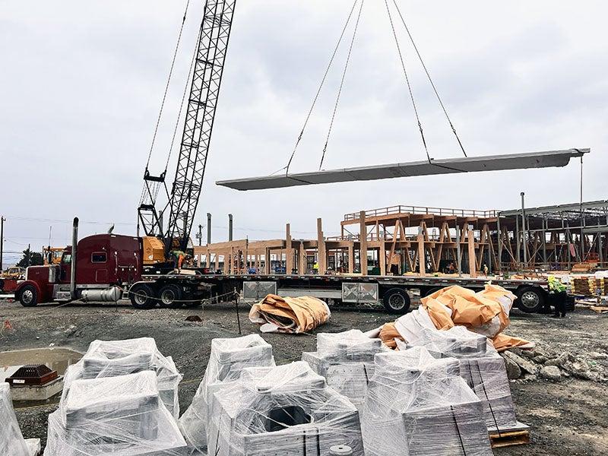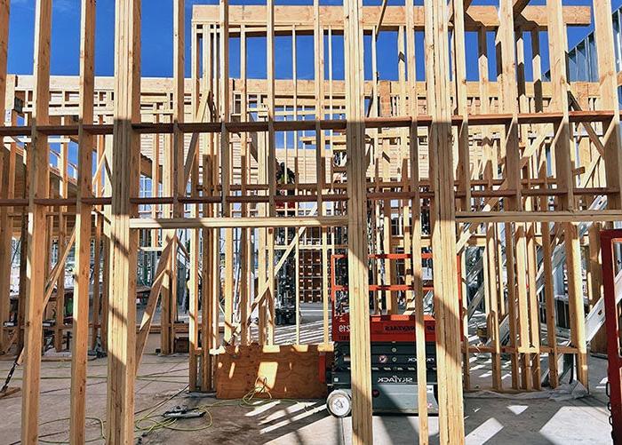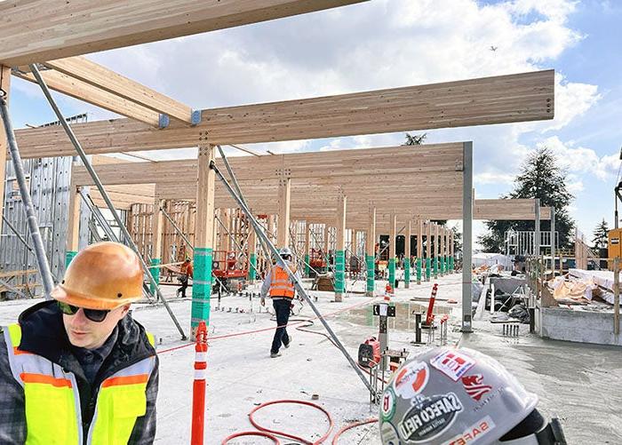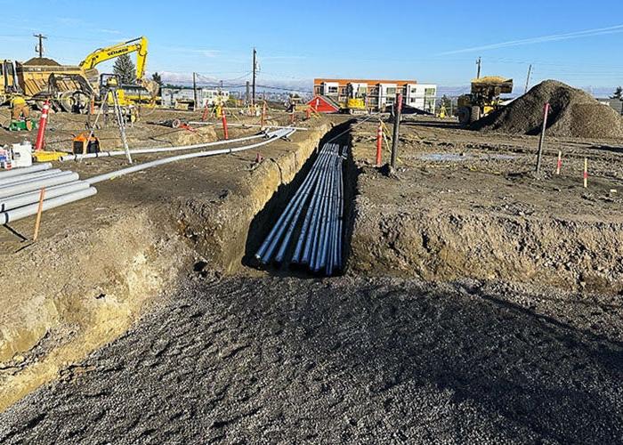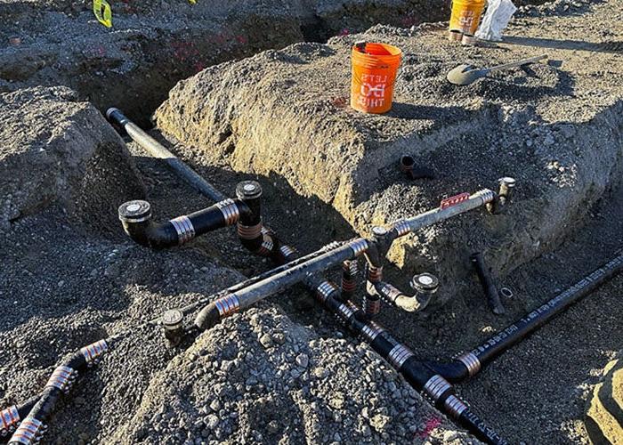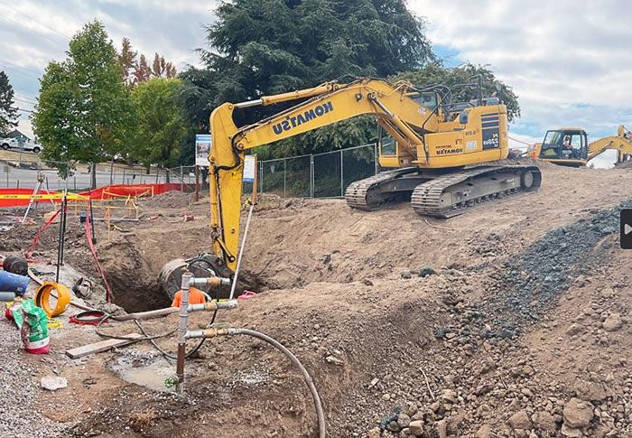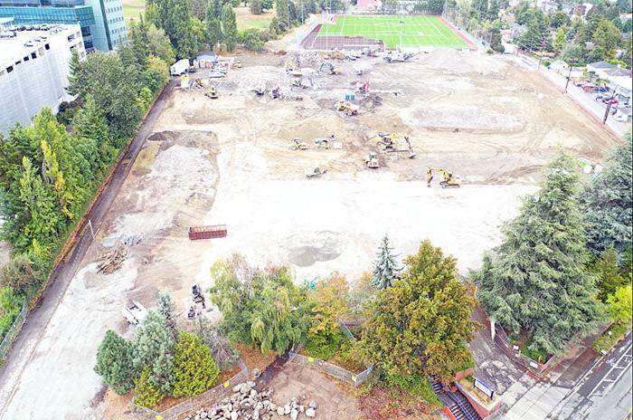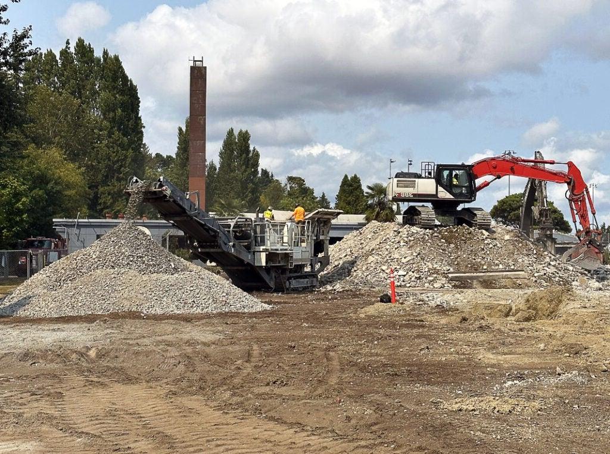Mercer
Asa Mercer International Middle School Replacement Project
Latest News
Live Video
Project Update: September 2024
- Entry curtain wall installed.
- Exterior sheathing installed and weather resistant barrier in progress.
- Completed installation of mechanical/electrical/plumbing in the administration wing.
- Installing masonry bricks on exterior.
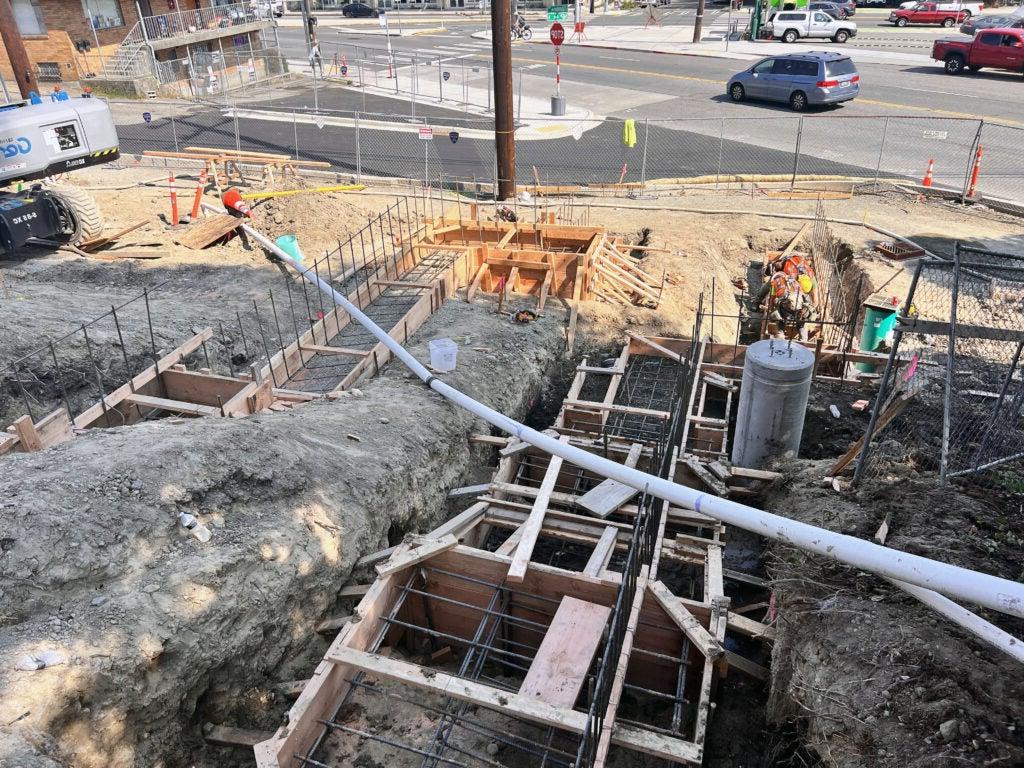
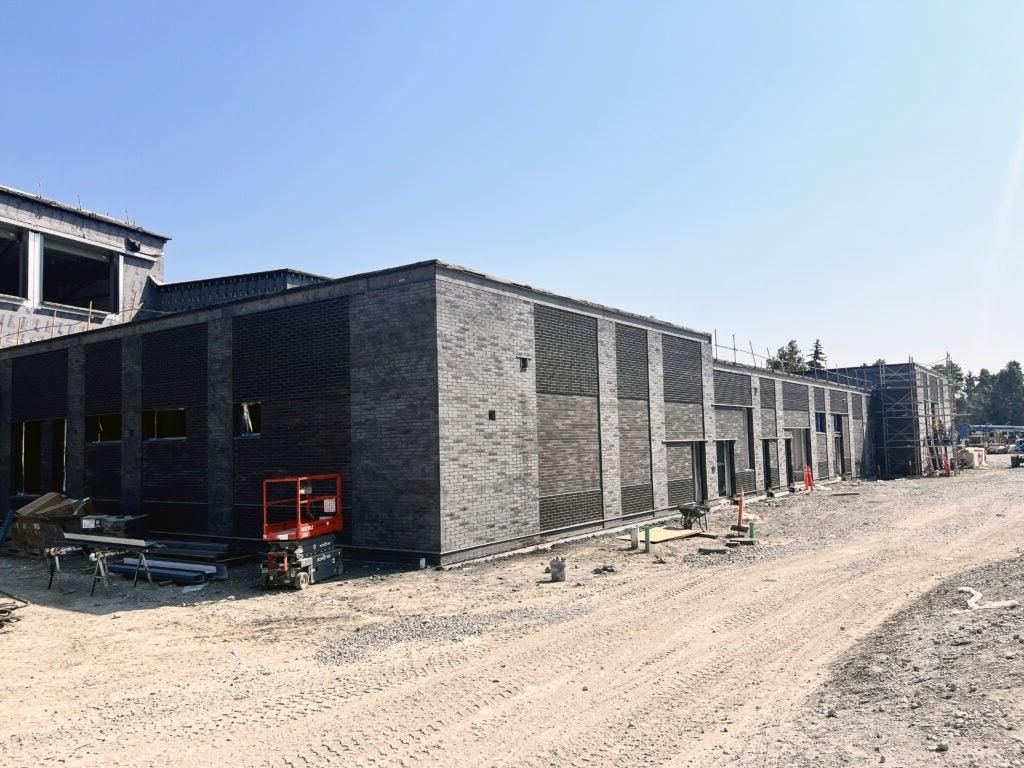

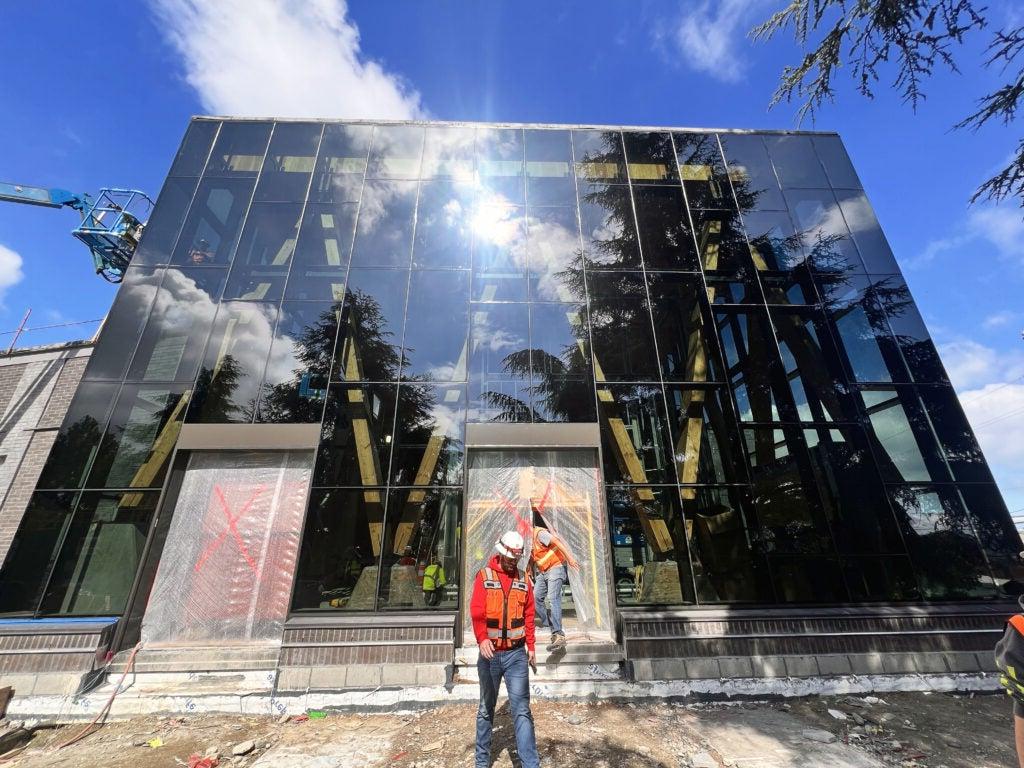

(Updates are posted for the previous month after the BEX/BTA Oversight Committee Meeting. The committee does not meet in August so there is no July update.)
About the Project
The existing Asa Mercer Middle School building will be demolished and a new mass timber multi-story middle school building of approximately 174,000 sq. ft. constructed. Once complete, the new school building will provide permanent space for 1,000 students in grades 6–8.
The new one- to three-story school will be surrounded by landscaping and outdoor learning spaces. A synthetic turf practice field is planned for the east side of campus. A new, secure entry will welcome students, families, and the community with a clearly defined “front door” to the school.
Classrooms will be organized by academic neighborhoods, with flexible support spaces to promote a sense of community and support academic success for all students.
Sustainable design features are built in to meet district goals for clean energy and renewable resources.
Funding Source: Funded by the Building Excellence V (BEX V) Capital Levy, approved by Seattle voters in 2019.
Interim Location: During construction, Mercer International Middle School will be located at the Van Asselt School Interim Site, 7201 Beacon Ave. S.
Timeline

- Pre-design phase
- Schematic design phase
- Design development phase
- Construction documents/permitting phase
- Construction phase in progress
- School opens Fall 2025
Construction Progress Photos
Current Designs
This site plan below shows the planned layout for the campus and new school building. North is at the top of the image. The west boundary at 16th Avenue S. is to the left. S. Columbian Way is at the bottom.
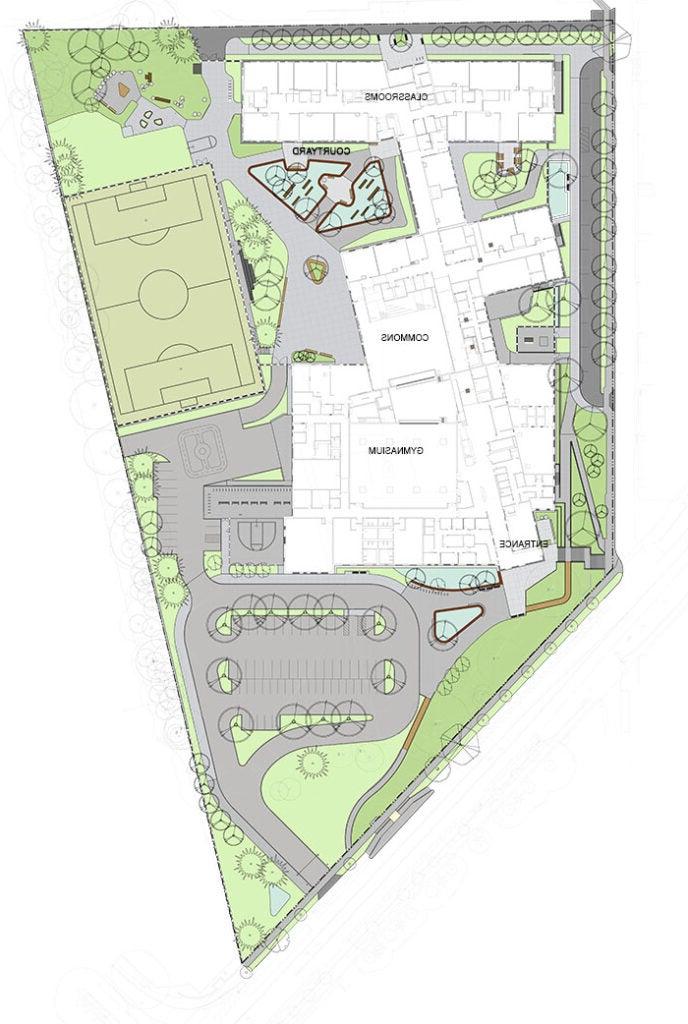




Project Team
Construction Management: Shiels Obletz Johnsen, Inc. (SOJ)
SOJ Construction Manager: Justine Kim, justinek@sojsea.com, 206-838-3706
School Design: Bassetti Architects
General Contractor: Cornerstone General Contractors
Project Address
1600 S. Columbian Way, Seattle, WA 98108


