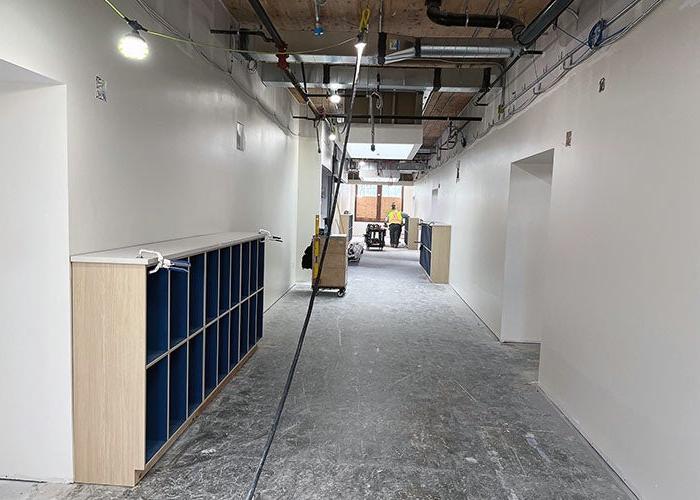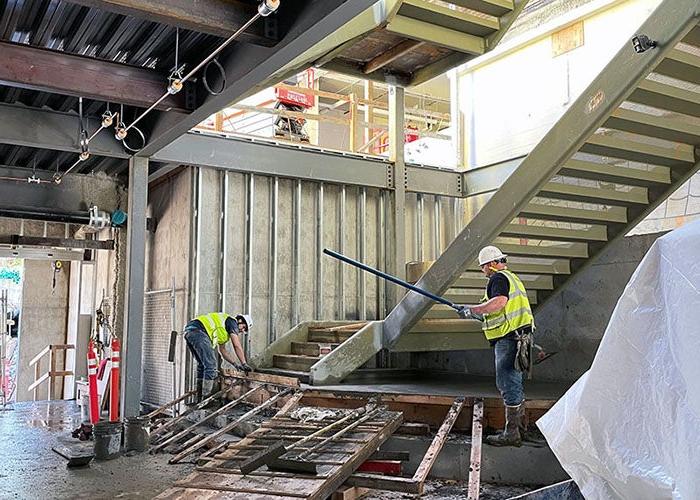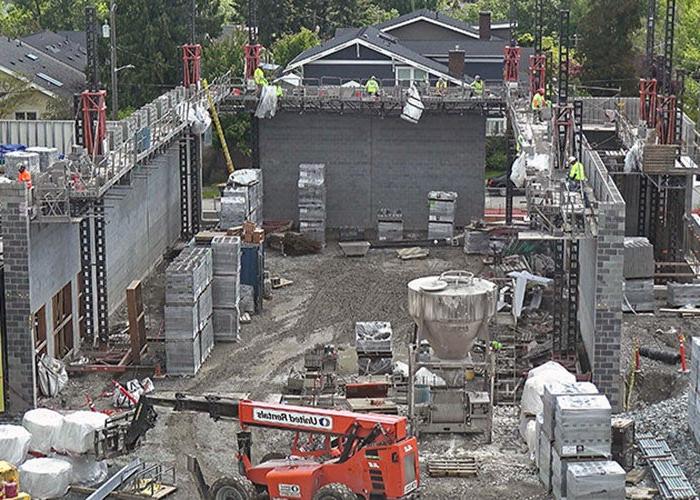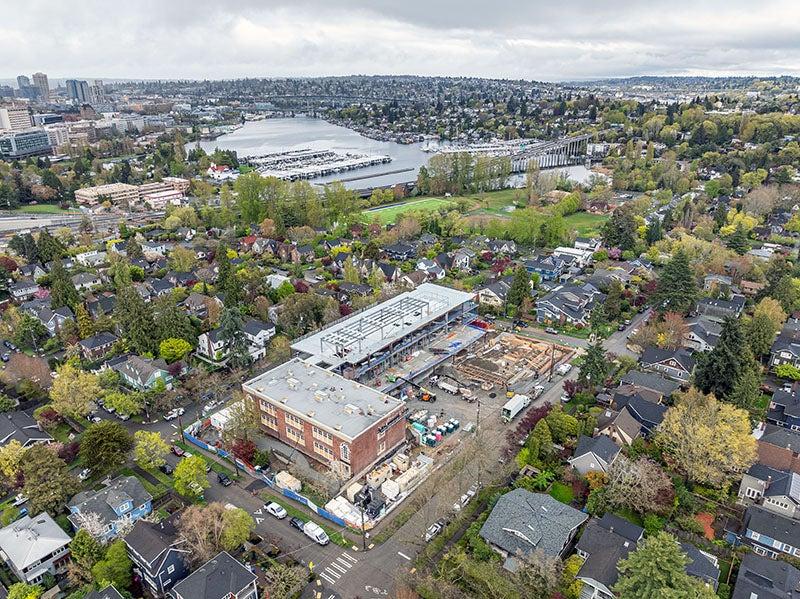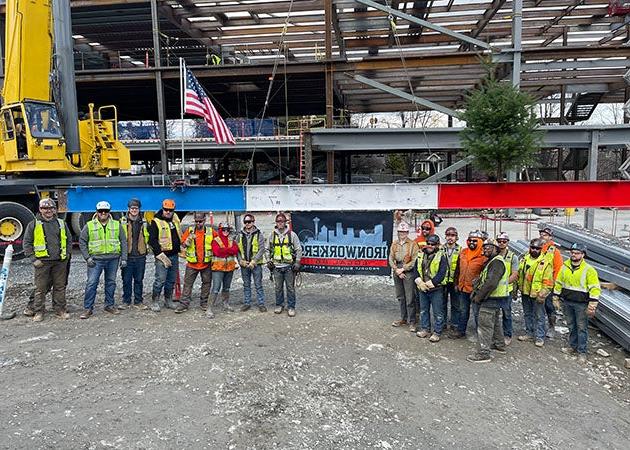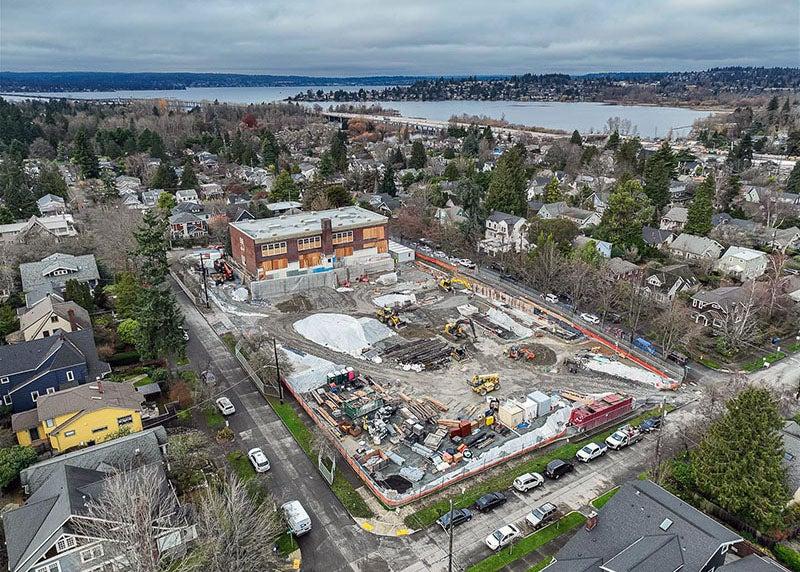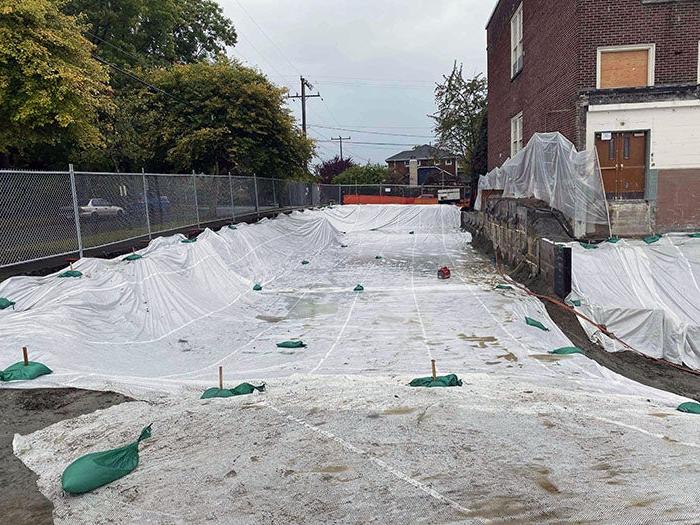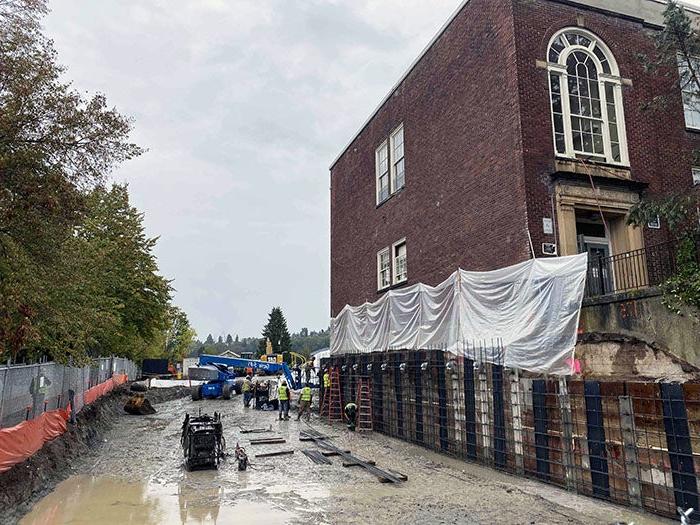Montlake
Montlake Elementary Modernization and Addition Project
Latest News
Live Video
Project Update: September 2024
Historic Building
Continuing work:
- Exterior brick masonry restoration/improvement work
- Historic window refurbishment
- Interior painting, utilities, and casework installation.
New Addition
Continuing work:
- Exterior window installation, weatherproofing, brick masonry installation, and roofing
- Interior wallboard and painting
- Gym roofing
Updates are posted for the previous month after the BEX/BTA Oversight Committee Meeting.






About the Project
The 2-story existing school building is a designated Seattle Landmark. The 22,447 square-foot landmarked building will be renovated and modernized.
The project design includes renovations to the existing landmarked building and construction of a new 3-story addition.
Funding Source
Building Excellence V (BEX V) Capital Levy, approved by Seattle voters in 2019.
Designed for current and future students
Once complete, the school will provide an equitable learning space for up to 500 K-5 elementary students. It will meet district educational standards while reflecting the input from the school design advisory team comprised of school leaders, students, parents, and community members.
The addition will be set into the site with a roofline height that respects the scale of the current school building and neighborhood.
- Accessibility will be built in throughout the campus to ensure everyone can attend or visit the school.
- Classrooms will be arranged with a variety of shared learning spaces to support academic success for every student.
Safety and security
Students, families, and visitors will be welcomed through a new entry plaza on the northeast side of the of the addition.
Visitors will enter through a single access point, the secure main entrance that invites them into the administrative office for check-in before entering the school.
Outdoor connections
New outdoor learning spaces will be constructed on the east side of the landmarked school building. A central play courtyard will provide a direct connection to the garden terraces. A second-floor learning and play terrace will directly connect to classrooms.
Building a sustainable future
Sustainable design features will be built in to work toward the
district goals for clean energy and renewable resources, including a high-performing building envelope and the installation of solar panels.
Temporary Move — 2023-24 and 2024-25 School Years
Montlake Elementary School has moved to the John Marshall School interim site, 520 NE Ravenna Blvd, during construction.
Timeline

- Pre-design phase complete
- Schematic design complete
- Design development phase complete
- Construction documents/permitting phase in progress
- Bid and award phase complete
- Construction in progress
- School opens Fall 2025
Construction Progress Photos
Current Designs
These images show architect’s drawings of how the new school might look.
Community Participation
Capital Projects and Planning, the architectural firm, and eventually, the construction team use multiple opportunities to share information and collect feedback on school construction projects. Read about the engagement done during the two-year planning process for the Montlake Elementary modernization and addition project.
School Design Advisory Team (SDAT)
Early in the design process, representatives from the school community come together to form a school’s SDAT. SDATs typically include school and district staff, parents, and community members. Students are sometimes included for all or part of the process. The project construction managers also take part. Learn more about the Montlake Elementary School SDAT.
Project Team
Design Firm: DLR Group
General Contractor/Construction Management Firm (GC/CM): Skanska
Project Manager: Paul Wight, pdwight@9416hd44.com, 206-252-0648
Contact
For questions or comments about the project, please use our online feedback form
Montlake Elementary School
2409 22nd Ave E
Seattle, WA 98112




